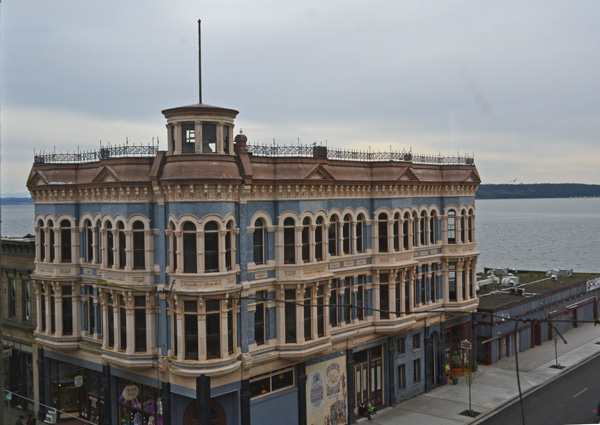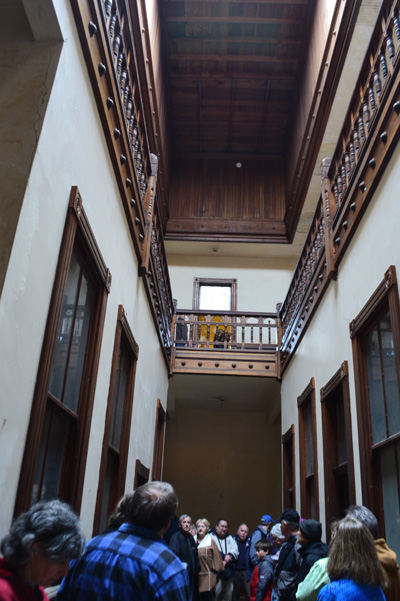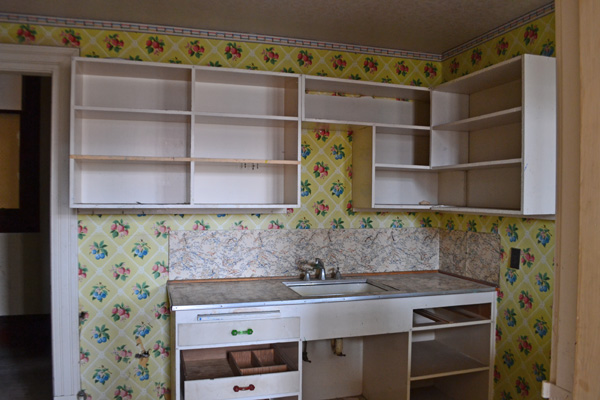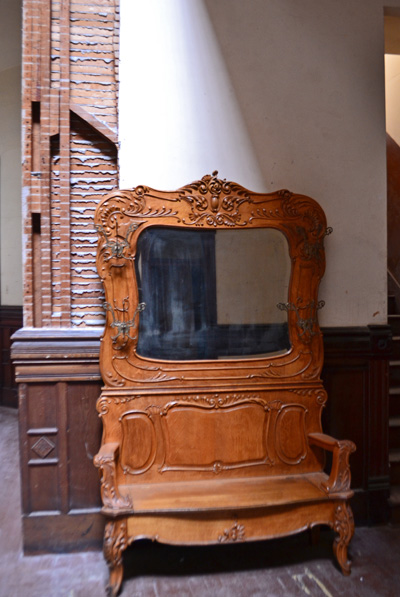The Hastings Building was included on the Port Townsend Insider’s Historic Building Tour. Since the upper floors are unoccupied and closed the tour was worth taking just to have an opportunity to look around. Built in 1889 it sports the kind of Victorian decoration and detail that you typically only see on a wedding cake these days.
The interior has a 38-foot inside court which soars to a skylight that once spanned the length of the building. It was quite a novelty in its day and its engineering didn’t keep pace with the stress of a snowload which caused a portion of it to collapse. The building had many tenants over the years, from banks and professional offices to tailors and contractors. Businesses closed during the Great Depression and we were told it was used by the U.S. Army for housing during “the war.”
The upstairs of the Hastings Building has been unoccupied for decades and seem frozen in time with period wallpaper and fixtures. The building is the only one in Port Townsend that has remained in the family of the original owners and heirs are working to restore it. There has been a lot of deferred maintenance; much work needs to be done. But as a building with promise it’s gorgeous. Just bring a fat checkbook.
This vintage piece was owned by Lucinda Hastings, the widowed matriarch who commissioned the building. A portion of the wall is exposed behind it, opened when the building structure was examined for its soundness. Steel beams were discovered running the length of the building and the construction itself was found to be very stout and stable.




What a great, old building! Amazing architecture. I think it’s wonderful that it is in process of being restored. I wonder if the heirs will rent it out or make it a museum?
It’s a very handsome building. I hope the family manages to restore it.
Fantastic façades with all those windows!
Ornate for sure. I hope the family can raise the funds to renovate it as it has such interesting historical value.
There is a low, blue building to the right of the Hastings Bldg. in the photo. The family is in the permitting process to tear it down and replace it with a transit station (for boats coming in from the Puget Sound area) and a boutique hotel. Once that permitting is in place I think they plan to develop the Hastings Bldg. portion of the property, possibly businesses to support the hotel, such as a spa, restaurant, and shops. But it sounded as if nothing was fully decided.
Thanks so much for coming on the tour and for posting your beautiful photos, Kay! It is such an inspiration to know that there are many people in our Olympic Peninsula communities, and beyond, who value preservation of place and the connections that we humans have with our natural and built environments. Cheers!
Your pictures and history of the buildings are wonderful, Kay. You do an excellent job in compiling all the details of your subjects. This tour sounds wonderful and I hope perhaps we can do it one of these years – just missed it this year as we were in Sequim a week ago for a week.
Looks like a popular tour. I cannot imagine owning a building like that. Hope the restoration is successful and perhaps a bit more speedy!